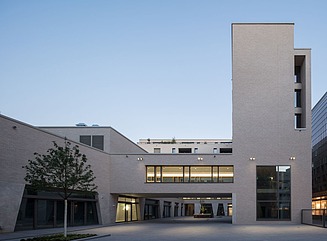AntoniterQuartier
Cologne
Turnkey construction of a mixed-use office and commercial building with restaurants, apartments, underground parking and the central city church center.
Turnkey construction of a mixed-use office and commercial building with restaurants, apartments, underground parking and the central city church center.
Client
Protestant community Cologne
Type of building
Multifunctional building
Contract model
GMP contract
Completion
2019
GFA
9,900 m2
