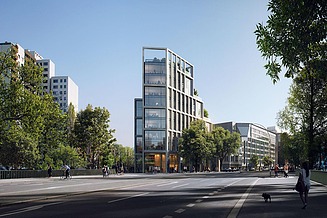B-One headquarters Berlin Hyp AG
Berlin
The terraced new building is located at the entrance to “City West”, adjacent to Berlin's Tiergarten. The architectural firm C.F. Möller won the architectural competition and planned the building for around 600 bank employees. It comprises eleven floors above ground and two basement floors with a building height of around 45 meters. The two-storey underground car park has loading/parking facilities for all 58 cars and 128 bicycles.
The almost completed building combines transparency, openness and functionality in a clear, modern design that blends harmoniously into its surroundings. The building's high ribbon windows, which open up the view to the north towards Tiergarten, the Victory Column and the Landwehr Canal, are striking. The façades feature floor-to-ceiling windows, most of which can be opened, with integrated ZIP awnings for sun protection and PV elements integrated into the Jura stone façade. The main entrance is located under a cantilever and creates a prestigious, covered entrance situation. A side entrance complements the building's accessibility and flexibility concept.
Inside, multifunctional spaces characterize the concept: a spacious town hall with an open staircase and large LED wall serves as a meeting point, while an integrated library wall and the adjoining company restaurant with terrace create additional quality of stay. The flowing connection between the levels is emphasized by two-storey rooms with open connecting staircases. This is complemented by workshop, conference and office areas that allow for flexible use. A variety of sustainable elements contribute to energy efficiency.
The DGNB Platinum pre-certificate for the new building and the material-ecological support provided by Madaster deserve special mention. 60 geothermal boreholes and the PV elements implemented in the façade contribute to the building's energy efficiency. Also worth mentioning are the smart building technology and the infiltration of rainwater on the site, which benefits the groundwater level of Berlin's Tiergarten park, among other things.
The terraced new building is located at the entrance to “City West”, adjacent to Berlin's Tiergarten. The architectural firm C.F. Möller won the architectural competition and planned the building for around 600 bank employees. It comprises eleven floors above ground and two basement floors with a building height of around 45 meters. The two-storey underground car park has loading/parking facilities for all 58 cars and 128 bicycles.
The almost completed building combines transparency, openness and functionality in a clear, modern design that blends harmoniously into its surroundings. The building's high ribbon windows, which open up the view to the north towards Tiergarten, the Victory Column and the Landwehr Canal, are striking. The façades feature floor-to-ceiling windows, most of which can be opened, with integrated ZIP awnings for sun protection and PV elements integrated into the Jura stone façade. The main entrance is located under a cantilever and creates a prestigious, covered entrance situation. A side entrance complements the building's accessibility and flexibility concept.
Inside, multifunctional spaces characterize the concept: a spacious town hall with an open staircase and large LED wall serves as a meeting point, while an integrated library wall and the adjoining company restaurant with terrace create additional quality of stay. The flowing connection between the levels is emphasized by two-storey rooms with open connecting staircases. This is complemented by workshop, conference and office areas that allow for flexible use. A variety of sustainable elements contribute to energy efficiency.
The DGNB Platinum pre-certificate for the new building and the material-ecological support provided by Madaster deserve special mention. 60 geothermal boreholes and the PV elements implemented in the façade contribute to the building's energy efficiency. Also worth mentioning are the smart building technology and the infiltration of rainwater on the site, which benefits the groundwater level of Berlin's Tiergarten park, among other things.
Client
Berlin Hyp
Type of building
Office building
Type of contract
Lump sum contract
Completion
2025
GFA
19,000 m2
Certification
New building: DGNB Platin
Deconstruction: DGNB Platin
Deconstruction: DGNB Platin
