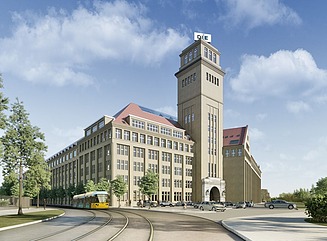Behrensufer PBB Lot B + Hall 5
Berlin
The listed Peter Behrens building is an industrial building dating from 1917, which is still in use today. The U-shaped multi-storey factory is divided into building sections A, B, C and V. Hall 5, a single-storey former assembly hall, is the fifth component. Following the refurbishment, the building will offer modern office, commercial and conference space. Office rental units with adjoining rooms will be created on floors E01 to E06. The building services, primarily the HVAC, will be located on level E07. The other rooms required for the building services will be located in the basement. The basement will be cleared of rooms and existing walls that are no longer required. It is planned to make the tower on level E13 of component V accessible to the public for viewing.
The listed Peter Behrens building is an industrial building dating from 1917, which is still in use today. The U-shaped multi-storey factory is divided into building sections A, B, C and V. Hall 5, a single-storey former assembly hall, is the fifth component. Following the refurbishment, the building will offer modern office, commercial and conference space. Office rental units with adjoining rooms will be created on floors E01 to E06. The building services, primarily the HVAC, will be located on level E07. The other rooms required for the building services will be located in the basement. The basement will be cleared of rooms and existing walls that are no longer required. It is planned to make the tower on level E13 of component V accessible to the public for viewing.
Client
DIEAG Achte Projektgesellschaft mbH & Co. KG
Type of building
Office building
Completion
2025
GFA
72,710 m2
