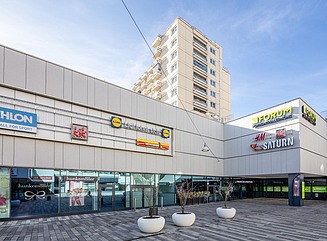Forum Schwanthalerhöhe
Munich
Conversion of a former furniture store into a shopping district with retail, restaurants and public uses. 85 stores extend over three storeys. Approx. 630 parking spaces are available on five parking levels, including three basement levels. A large part of the façade is designed with suspended textile-reinforced concrete elements, but parts are also designed as mullion-transom façades and as ETICS.
Conversion of a former furniture store into a shopping district with retail, restaurants and public uses. 85 stores extend over three storeys. Approx. 630 parking spaces are available on five parking levels, including three basement levels. A large part of the façade is designed with suspended textile-reinforced concrete elements, but parts are also designed as mullion-transom façades and as ETICS.
Client
HBB Gewerbebau project company
Type of building
Shopping center
Contract model
Lump sum contract
Completion
2018
GFA
75,000 m2
