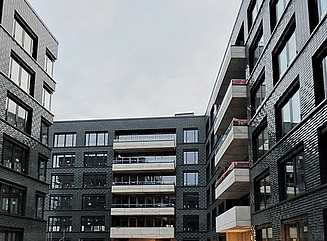INK - Inspire Neukölln, Gutenberg/Ballinstrasse
Berlin
The project is intended to create office and commercial space for rent. The modern building complex with a GFA of 30,000 m² is located on a plot of 12,890 m² at Ballinstrasse 15. It consists of two interlocking, angled building structures, each with six floors, elevated on a first floor. The building is powered by 3 air/heat pumps located on the ground floor and a PV system on the parking deck. All rainwater remains on the site and is returned to the groundwater via infiltration trenches, backwaters and insurance lines. The office complex offers a wide range of possible uses - for the manufacturing industry, start-ups or technology companies. The upper floors are planned for office use, and parts of the first floor are also intended for a cafeteria. Functional areas such as a bicycle room and showers are located on the ground floor. Overall, the office building offers space for use by up to 2000 people.
There is also a parking garage for 417 cars and 152 bicycles.
The project is intended to create office and commercial space for rent. The modern building complex with a GFA of 30,000 m² is located on a plot of 12,890 m² at Ballinstrasse 15. It consists of two interlocking, angled building structures, each with six floors, elevated on a first floor. The building is powered by 3 air/heat pumps located on the ground floor and a PV system on the parking deck. All rainwater remains on the site and is returned to the groundwater via infiltration trenches, backwaters and insurance lines. The office complex offers a wide range of possible uses - for the manufacturing industry, start-ups or technology companies. The upper floors are planned for office use, and parts of the first floor are also intended for a cafeteria. Functional areas such as a bicycle room and showers are located on the ground floor. Overall, the office building offers space for use by up to 2000 people.
There is also a parking garage for 417 cars and 152 bicycles.
Client
Gutenberg Property Sarl
Type of building
Office building
Type of contract
Lump sum contract
Completion
2025
GFA
31,400 m2
Certification
DGNB Platinum
