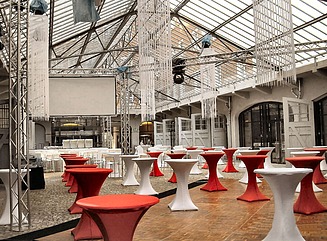Kontorhaus Drehbahn
Hamburg
Refurbishment of the listed Kontorhaus. There will be 10,400 square meters of rental space for offices, a new underground car park with a glass elevator for vehicles, a covered inner courtyard with a historic steel and glass construction, a Wi-Lounge and an employee restaurant on the ground floor as well as accessible roof terraces.
Refurbishment of the listed Kontorhaus. There will be 10,400 square meters of rental space for offices, a new underground car park with a glass elevator for vehicles, a covered inner courtyard with a historic steel and glass construction, a Wi-Lounge and an employee restaurant on the ground floor as well as accessible roof terraces.
Client
Strabag Real Estate, Hamburg
Type of building
Office building
Contract model
Lump sum contract
Completion
2011
GFA
4,900 m2
Certification
DGNB Bronze pre-certificate
