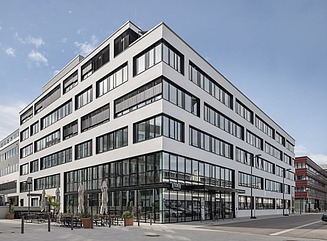Lift-Off
Böblingen/Sindelfingen
The Lift-Off offers 8,000 m² of office rental space, which can be divided up from 400 m². The flexible planning makes it possible to implement all standard room concepts - from individual and combined offices to open-plan solutions. In addition to the inner courtyard and a terrace on the second floor, several spacious roof terraces complement the office building on the fifth floor, which is planned as a staggered storey. The underground garage offers 130 parking spaces.
The Lift-Off offers 8,000 m² of office rental space, which can be divided up from 400 m². The flexible planning makes it possible to implement all standard room concepts - from individual and combined offices to open-plan solutions. In addition to the inner courtyard and a terrace on the second floor, several spacious roof terraces complement the office building on the fifth floor, which is planned as a staggered storey. The underground garage offers 130 parking spaces.
Client
STRABAG Real Estate GmbH
Type of building
Office building
Contract model
Lump sum contract
Completion
2019
GFA
14,000 m2
Certification
DGNB Gold
