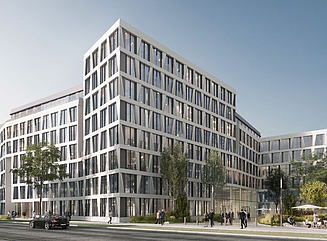MARK
Munich
New construction of a striking office ensemble with two basement floors including underground parking with 555 parking spaces, up to eight upper floors and outdoor facilities. This includes three landscaped inner courtyards and a high-quality designed square in the entrance area. In addition to the approx. 50,000 m2 of office space, the first floor will house conference zones and company catering facilities. In total, the new building offers enough space for around 2,000 office workstations on a gross floor area (above and below ground) of around 72,000 m2.
New construction of a striking office ensemble with two basement floors including underground parking with 555 parking spaces, up to eight upper floors and outdoor facilities. This includes three landscaped inner courtyards and a high-quality designed square in the entrance area. In addition to the approx. 50,000 m2 of office space, the first floor will house conference zones and company catering facilities. In total, the new building offers enough space for around 2,000 office workstations on a gross floor area (above and below ground) of around 72,000 m2.
Client
AXA IM - Real Assets
Type of building
Office building
Contract model
GMP contract
Completion
2022
Certification
LEED Gold
