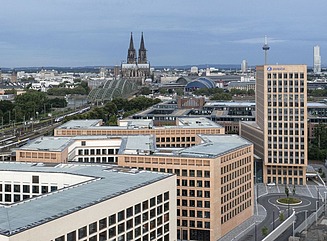MesseCity West 1-3
Cologne
This architecturally sophisticated project comprises a total of around 135,000 m² gross floor area for office space, hotels, restaurants and entertainment. The functional core is the 'Messebalkon' between the building plots, which forms the hinge on the footpath from Deutz station to the southern entrance to the exhibition center. The spacious public square with a view of the cathedral is also the heart of the new quarter. Construction work has started on buildings West 1 to 3. The office space in the three buildings has been let to Zurich Insurance.
This architecturally sophisticated project comprises a total of around 135,000 m² gross floor area for office space, hotels, restaurants and entertainment. The functional core is the 'Messebalkon' between the building plots, which forms the hinge on the footpath from Deutz station to the southern entrance to the exhibition center. The spacious public square with a view of the cathedral is also the heart of the new quarter. Construction work has started on buildings West 1 to 3. The office space in the three buildings has been let to Zurich Insurance.
Client
ECE & STRABAG Real Estate
Type of building
Office building
Contract model
GMP contract
Completion
2019
GFA
69,000 m2
Certification
DGNB Gold
