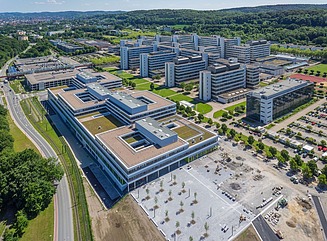Refurbishment and modernization of University of Bielefeld, 2nd section
Following the commissioning of the design planning in June 2021, the contract for the turnkey refurbishment and modernization of the 2nd construction phase of the main university building in Bielefeld with integrated planning (SEP process) was awarded by the Bau- und Liegenschaftsbetrieb des Landes Nordrhein-Westfalen (BLB NRW) in August 2024 after a 3-year planning and tendering phase.
The subject of the contract is the continuation of the planning services already provided through the implementation planning of service phase 5, the separation of the 2nd construction phase from the rest of the university during ongoing operations, the removal of pollutants and gutting of the building parts down to the shell, all structural measures for the renovation and modernization of the 2nd construction phase, the technical upgrading of the road underneath the entire university and the redesign of the adjacent outdoor facilities.
