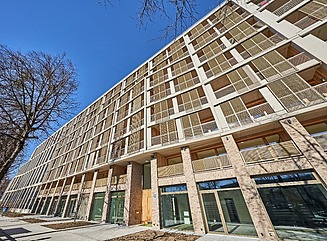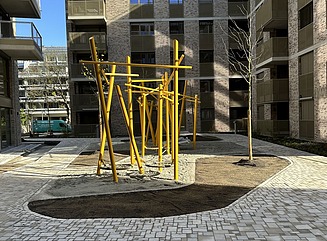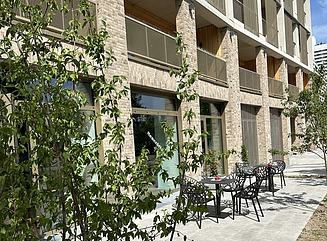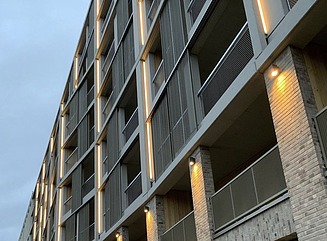Residential project "Laimlight" on Zschokkestrasse
München
Turnkey construction of a multi-storey development consisting of 4 buildings House 1 consists of a ground floor, five upper floors and a roof structure and has 48 residential units. Building 2 consists of a ground floor, seven upper floors and a roof structure and has 17 residential units Building 3 consists of a ground floor, seven upper floors and has 42 residential units; there are special uses on the ground floor Building 3a consists of a ground floor, six upper floors and has 6 residential units
Turnkey construction of a multi-storey development consisting of 4 buildings House 1 consists of a ground floor, five upper floors and a roof structure and has 48 residential units. Building 2 consists of a ground floor, seven upper floors and a roof structure and has 17 residential units Building 3 consists of a ground floor, seven upper floors and has 42 residential units; there are special uses on the ground floor Building 3a consists of a ground floor, six upper floors and has 6 residential units
Client
GEHO-West Immobilienverwaltungs-GmbH & Co. KG
Type of building
Residential building
Type of contract
Lump sum contract
Completion
2023
GFA
22,741 m2



