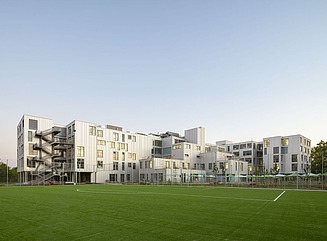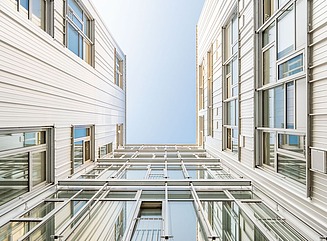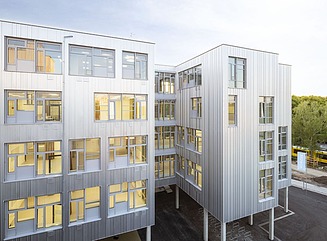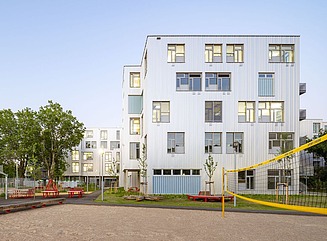School "Allee der Kosmonauten"
Berlin
New construction of an integrated secondary school for 900 pupils and a grammar school for 664 pupils as well as a double sports hall and the associated sports and open spaces.
At the heart of the building are communal areas such as the canteen and assembly hall as well as the sports halls. The compartments form small, manageable units that are arranged around the school center on an equal footing.
Like all new buildings as part of the Berlin school construction offensive, this building is also certified to the silver standard of the Bewertungssystem Nachhaltiges Bauen (BNB). The building itself is constructed as a concrete skeleton structure and clad with a prefabricated façade.
New construction of an integrated secondary school for 900 pupils and a grammar school for 664 pupils as well as a double sports hall and the associated sports and open spaces.
At the heart of the building are communal areas such as the canteen and assembly hall as well as the sports halls. The compartments form small, manageable units that are arranged around the school center on an equal footing.
Like all new buildings as part of the Berlin school construction offensive, this building is also certified to the silver standard of the Bewertungssystem Nachhaltiges Bauen (BNB). The building itself is constructed as a concrete skeleton structure and clad with a prefabricated façade.
Client
HOWOGE Wohnungsbaugesellschaft mbH
Type of building
Schools and universities
Type of contract
Lump sum contract
Completion
2024
GFA
32,000 m2
Certification
BNB Silver



