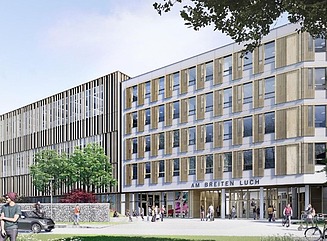School "Am Breiten Luch"
Berlin
The integrated secondary school (ISS) comprises five storeys and is built according to the compartment principle with separate learning and team houses in the building and additional pedagogical areas. The compartments form small, manageable units that are arranged equally around the school center.
The team area is arranged in such a way that teachers can withdraw and concentrate without neglecting the supervision of the learning area and at the same time signaling approachability for the up to 725 pupils. Like all school construction projects, the ISS "Am Breiten Luch" meets the requirements for inclusion and all-day care and is designed in accordance with the silver standard of the Bewertungssystem Nachhaltiges Bauen (BNB).
The integrated secondary school (ISS) comprises five storeys and is built according to the compartment principle with separate learning and team houses in the building and additional pedagogical areas. The compartments form small, manageable units that are arranged equally around the school center.
The team area is arranged in such a way that teachers can withdraw and concentrate without neglecting the supervision of the learning area and at the same time signaling approachability for the up to 725 pupils. Like all school construction projects, the ISS "Am Breiten Luch" meets the requirements for inclusion and all-day care and is designed in accordance with the silver standard of the Bewertungssystem Nachhaltiges Bauen (BNB).
Client
HOWOGE Wohnungsbaugesellschaft mbH
Type of building
Schools and universities
Completion
2025
GFA
20,000 m2
Certification
BNB Silver
