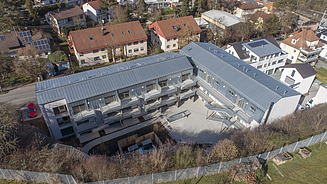Nursing home
Erdmannhausen
The project consists of two buildings. Component A houses the nursing home with 88 fully inpatient care places, administration area, restaurant, kitchen, storage and group rooms on three full storeys and a staggered storey. This part of the building is designed with a partial basement, in which the technical and staff rooms are located. The floors are accessed via centrally located elevators and two staircases in the wings. Component B consists of a first floor, which contains storage and technical rooms as well as a covered parking lot. On the three rising floors, 31 barrier-free and disabled-friendly one- and two-room apartments will be built. The top floor will be designed as a mansard storey with standing seam roofing. The apartments are accessed via a staircase with elevator system and open arcades to the apartments.
The project consists of two buildings. Component A houses the nursing home with 88 fully inpatient care places, administration area, restaurant, kitchen, storage and group rooms on three full storeys and a staggered storey. This part of the building is designed with a partial basement, in which the technical and staff rooms are located. The floors are accessed via centrally located elevators and two staircases in the wings. Component B consists of a first floor, which contains storage and technical rooms as well as a covered parking lot. On the three rising floors, 31 barrier-free and disabled-friendly one- and two-room apartments will be built. The top floor will be designed as a mansard storey with standing seam roofing. The apartments are accessed via a staircase with elevator system and open arcades to the apartments.
Client
ORESC 15 S.à.r.l., Strassen / Luxembourg
Type of building
Residential building
Contract model
Cost-plus-fee contract
Completion
2022
GFA
8,129 m2
