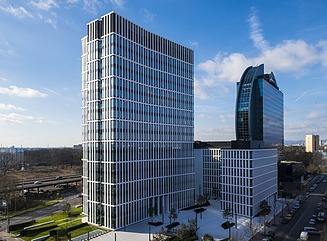St Martin Tower
Frankfurt am Main
Turnkey construction of a high-rise office building with 17 upper floors and 1 technical floor (St Martin Tower) as well as ground floor with special use (restaurant, fitness, day care center), 2 basement floors and perimeter development with 6 upper floors and 1 technical floor (West Wing)
Turnkey construction of a high-rise office building with 17 upper floors and 1 technical floor (St Martin Tower) as well as ground floor with special use (restaurant, fitness, day care center), 2 basement floors and perimeter development with 6 upper floors and 1 technical floor (West Wing)
Client
Immo Hansa Beteiligungsgesellschaft mbH
Type of building
Office building
Contract model
GMP contract
Completion
2015
GFA
39,000 m2
Certification
DGNB Gold
Award
Martin Elsässer Plaque 2018
German Design Award 2017
Iconic Award 2016
German Design Award 2017
Iconic Award 2016
