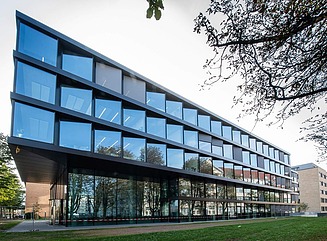Gläserne Softwarefabrik
Karlsruhe
Turnkey construction of a new glass software factory and a job center. The development consists of a continuous underground garage on which the two six-storey buildings are placed. The transparent software factory is a high-quality office building with a sophisticated aluminum and glass façade and building core activation. The interior areas are characterized by exposed concrete surfaces on the walls and ceilings and exposed screed in the floor area. The job center is being constructed as a cost-efficient office building with an ETICS façade with bonded clinker brick slips.
Turnkey construction of a new glass software factory and a job center. The development consists of a continuous underground garage on which the two six-storey buildings are placed. The transparent software factory is a high-quality office building with a sophisticated aluminum and glass façade and building core activation. The interior areas are characterized by exposed concrete surfaces on the walls and ceilings and exposed screed in the floor area. The job center is being constructed as a cost-efficient office building with an ETICS façade with bonded clinker brick slips.
Client
STRABAG Real Estate
Type of building
Office
Contract model
Lump sum contract
Completion
2020
GFA
12,668 m2
Certification
DGNB Silver
